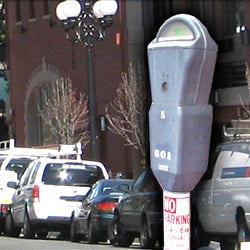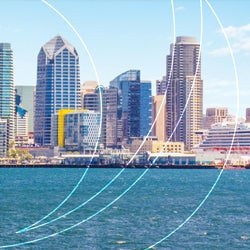Torrey Pines Fire Station
Project Description
This project provides for the design and construction of a new permanent three-bay fire station of approximately 14,664 square feet. The facility will accommodate three fire apparatus and a crew of nine to eleven fire personnel, onsite surface parking for fire-rescue personnel apparatus bays, dorm rooms, kitchen, watch room, ready room, station alerting system, IT data network, wet and dry utilities, electrical, mechanical and all other necessary infrastructure associated with this project. In addition, the offsite improvements include but are not limited to site grading, utility, street/traffic improvements within the public right-of-way along Torrey Pines Road to allow for emergency response apparatus' egress and ingress. Due to the project site located within the Coastal Zone, the project will require discretionary permits, surveys and studies to meet all land-use and environmental regulations.
The project site is located east of North Torrey Pines Road between its intersections with Genesee Avenue and North Point Drive at the northern end of West Campus.
To view the competition winner (Level 10) conceptual renderings of the new Torrey Pines Fire Station click here.
Anticipated Schedule
Design Start: Summer 2021*
Design Completion: Summer 2022*
Construction Start: Summer/Fall 2022*
Construction Completion: Winter 2024*
*Dates are approximate and subject to change; please visit the project website regularly for the latest.
Project Budget
The project's budget is $16.5 million























