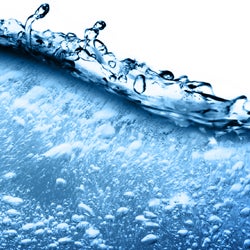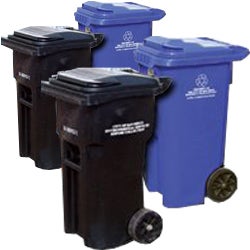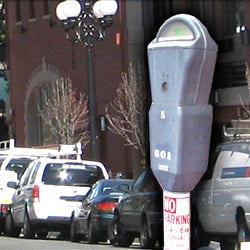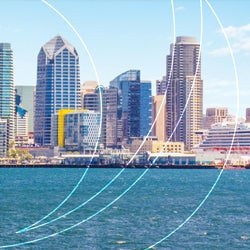Types of Inspections
All construction must be inspected and approved before it is covered or otherwise concealed, occupied or placed into use. The following inspections help guide permit holders in scheduling inspections, are not inclusive of all required inspections and are sorted in the order of the typical progress of inspections conducted.
- Pre-Construction Meeting: This meeting may be required to clarify issues related to coastal exemptions, height, historical resources, the number of bedrooms, floor area and high-priority storm water projects. A required pre-construction meeting shall be completed before the commencement of any work. It is the responsibility of the contractor or owner to schedule all required preconstruction meetings with the appropriate staff. Refer to the inspection plan for additional information.
- Underground: These inspections are performed after all trenches are excavated and all required underground electrical, mechanical, plumbing, fire service and storm water components are properly installed. Systems requiring testing shall be "under test'' upon the inspector's arrival.
- Foundation: These inspections are performed after foundations are excavated, forms are erected, reinforcing steel is installed and hardware inserts have been tied in place.
- Masonry Pre-Grout: These inspections are performed after each lift of masonry units are erected up to a maximum height of five feet if cleanouts are not provided; and up to a maximum height of eight feet when cleanouts are provided. All hardware and reinforcement shall be in place at the time of inspection.
- Wall Drainage Piping: These inspections take place a minimum of seven days after walls are grouted or poured, but before wall backfill materials are installed.
- First Floor System: These inspections are performed after all floor framing components and all rough electrical, mechanical and plumbing components are installed beneath, or through said floor system(s), and are ready for inspection. Insulation or floor sheathing shall not be installed until inspection approval of this work has been obtained.
- Second Floor and Above Floor Systems/Sheathing: These inspections are performed after all the floor framing components, including hardware and floor sheathing, are installed.
- Exterior Wall Framing: These inspections are performed after exterior wall framing is complete, all doors and windows are installed and all exterior penetrations and openings are properly flashed.
- Roof System: These inspections are performed after all roof framing components and roof sheathing are installed. Where multiple layers or levels make up a roof system, inspection approval is required of each layer or level prior to installing the next layer or level of roof system components.
- All Frame and Rough: These inspections are performed after all rough floor, wall and roof framing is complete and all electrical, mechanical, plumbing, fire alarm and fire sprinkler components are properly installed within the structure. A completed and signed City of San Diego Electrical Circuit Card is required for inspection of any electrical components or systems not shown on approved electrical drawings.
Note: Insulation shall not be installed until inspection approval of this work is obtained. - Insulation: These inspections are performed after the building is made weather-tight and all ceiling, floor and wall insulation has been installed and properly secured in place, but before any surface coverings are installed. Blown-in or other loose fill-type insulation may be installed at a later date in an attic or ceiling space after the ceiling surface materials are installed. (An installer's Certificate of Compliance must be provided before final inspection is performed.)
- Lath or Gypsum Board: These inspections are performed after all interior or exterior lath or interior wallboards are installed; but before any plaster, siding, stucco, tile, veneers, or other surface coverings are applied or any wallboard joints and fasteners are taped and finished. A shower pan water test inspection is required.
- Accessibility: These inspections are performed at those appropriate times during the building process, as determined by the field inspection staff. A pre-construction meeting may be needed to clarify issues. Call your assigned area inspector for information.
- Engineering and Public Improvement: These inspections are performed at those appropriate times during the building process as determined by the Engineering & Capital Projects Department, Construction Management and Field Services Division. Call 858-627-3200 for information.
- Site Development: These inspections are performed at appropriate times during the building process as determined by DSD site development staff. Call 858-627-3331 or 858-627-3360 for information.
- Special Inspections and Testing: These inspections are performed by a special inspector(s) or a testing lab certified by the City of San Diego, for the type of work specified and required to be inspected. Please be advised that special inspections are in addition to, and not a substitute for, the inspections required by the Building Official as required per Section 129.0111 of the San Diego Municipal Code.
- Structural Observations: These inspections are performed by the architect or engineer of record, who is responsible for the structural design of the project as specified on the approved plans.
- Hazardous Materials, Tank and System Final: These inspections are performed after all components of the system are installed and pre-tested. This includes tanks, piping with approved pressure testing, and all initiating and notification devices checked and verified.
- Fire Alarm Final: These inspections are performed after all devices and appliances are installed and pretested, with the final surface finishes of the building in place.
- Fire Sprinkler Final: These inspections are performed after all piping, sprinklers and associated equipment are installed and braced and the final surface finishes in the building are in place.
- Final Inspections: Final inspection (approval to occupy) will be made after all other dependent approvals have been completed and approved.























