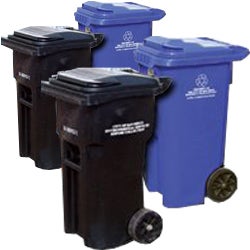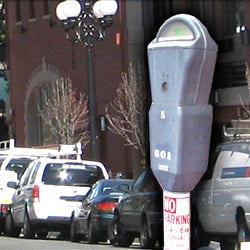Clearview Card 1
CLEARVIEW CARD 1.tif CLEARVIEW ~02...70:.3-00 c.5...U,C:,-t7r./3 Lot 20- Permit to Ralph P & Lois M. Lechien to convert exist att gar ----~~-. CARO #I which obs approx 16 1 rear yd to fam rm & bedrm; add 3 1 to front of proposed family rm & bedrm; add 22 1 x 24 1 att gar to obs approx 18 1 rear yd & add bath to family rm & bedrm; bath to obs 19' rear yd, where 20' rear yd is req, at 5210 Maple St. R-1 Zone Cond'I Case 4956 5/28/62 See CLEARVIEW MANOR for Res. 5204 12/27 /50- Lot 10- Permit DENIED to Mary Anne Whitney to maintain 20 1 x 12 1 enclosed patio addn to an exist sgle fam dwell; addn obs 01 interior side ydlllhere 4 1 is req at 5316 Maple ~?-~_N~~~f'~ts_2 one_Rl~_______________ C-11152__________ 4-l8-72___________ Lot 25- Permit DENIED by ZA to ELSA VILLA to maintain approximately 30' of wall and combination fence/wall, ranging in height from 4 1-811 to 6 1, observing 0 1 front yard where maximum 3 1 high fence or wall is permitted, at 5231 Nutmeg Street, Zone R-1-5. C-17731 NH 9-2-82 Lot 24- AGREEMENT with John & Marilyn Godard to construct a bedroom additio with full bath & outside access with interior access via a recreation room which leads to kitchen at 5225 Nutmeg St. Zoned Rl-5000 AGREE# 3882 12/9/87-------------------------------------------------------------------------























