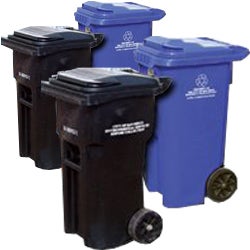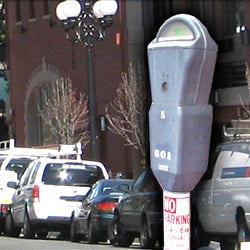La Jolla Foothills #1 Card 2
LA JOLLA FOOTHILLS #1 CARD 2.tif La Jolla Foothills Lot 15- Permit to 'l'echbilt Inc. to conat sin fam. d'!fell & a~t with 22'10" rearyd!;> 9.(25' req) & the foll ing aide ya s & eaves; (1),Alt front c er of gar 6' s ideyd & ' (/ 3 '9" eave to p.l..8 1 sideyd &.1 1 eave to p req); (2 at rear cor of gar 7 1 sideyd & 4'9" ea to p.l. (7. sideyd & 5.71 eave top.]/. req); (3) at front (Sly) cor of dwell 6 1 aideyd & 3' eave to p.l 7.9 1 sideY,I& 5.8 1 eave to p.l. req) at 5445 Castle H ls Dr., R-1 zone. C-5071 7-16-62 ~2:i~./2-~f.ir-;~.:f ~:~~!~~=:j::!i~~'~7::;~~:;i~i:6;-~f:~;:~;~~::6~~~----- v,?si"~~(&"~ high f~is perm ~B are~t 1459 Vue Bay, ne R-lC._/,/--.-5225. 10-18-62 I/ Lot 11- Permit to 'l'echbilt, Inc. to maint 5 16" hi, 15' long wood 6~ open fence obs 10' SB & wingwall obs 14' SB where 20' SB is estab on subd map & 15' SB was granted by Var C-4812 at 5456 Castle Hills Dr., Zone R-lC. C-5222 10-18-62 Lot 14- Z.A. considered app of Techbilt, Inc. to maint 5 16" hi x 15' long,~ open..,/ wood fence obs 10' SB & complete const of wingwall proj from frnt of bldg obs 16' SB where 20' is estab & 3' hi fence is perm in SB at 5457 Castle Hills Dr., Zone R-lC and bas DENIED 5 16" hi by 15' long wood fence obs 10' SB, but APPROVED completion & mntn ot wingwall proj 4' into req 20' BB. C-5223 10-18-62-----------------------------------------------------------------------------------------























