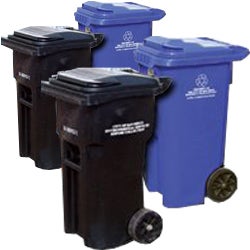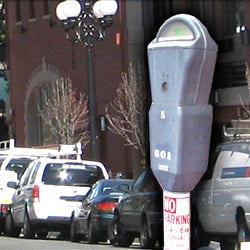University Heights Block 121 Card 3
UNIVERSITY HEIGHTS BLOCK 121 CARD 3.tif UNIVERSITY HEIGHTS BLOCK 121 East 70 feet of Lots 20 & 21- Permit was considered by ZA to STANLEY P. and FRANCESE. VON ACHEN to construct 680 sq. ft. of garage, bath, utility room and den addition to an existing single-family dwelling; (1) additions to observe a 13 1 611 front yard and a fireplac to observe an 11'10" front yard on Utah Street where 15' is required and (2) a 5' street side yard on Howard Avenue where 10' is required; (3) to result in 61.85% lot coverage where 60% is the maximum permitted, and (4) to result in an accessory structure 41' in length in the required rear yard where a maximum 30' length is permitted, at 4202 Utah Street, Zone R-3A. DECISION: DENIED as requested but has APPROVED (1) additions to observe a 13 1 611 front yard with fireplace to observe a 11'10" front yard where 15' is required and a 5' street side yard where 10' is required; (2) garage addition to result in a structure 36' in legnth where a maximum 30' length is permitted for an accessory structure located in the required rear yard. Conditions. C-17147 3- \3-81 East 70' of Lots 20 and 21- Permit DENIED by ZA to STANLEY P. & FRANCESE. VON ACHEN to maintain (1) a 5'-11" X 25' patio cover to observe a 0' side yard where 4 1 is required and result in 64% lot coverage where 60% is the maximum permitted; and (2) a Gurb cut and off- street parking in the required front yard where no curb cuts or off-street parking is per- mitted and resulting in 75% landscaping in the front yard where the entire front yard is required to be landscaped,- at 4202 Utah Street, Zone R-3A. C-17729 9-3-82























