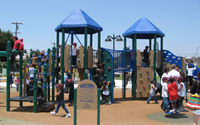Balboa Park - Central Mesa Precise Plan

The purpose of the Central Mesa Precise Plan is to further define the goals and objectives of the Balboa Park Master Plan. The Precise Plan provides specific guidelines for Park policy development, Park administrative development, and Park design development.
The Central Mesa Precise Plan study area consists of approximately 193 acres which are situated in the heart of Balboa Park. The study includes: the Prado, Palisades, Spanish Village, Pepper Grove, the Zoo parking lot and the War Memorial areas. There are five main elements in the plan: Land Use, Circulation, Architecture and Landscape Improvements, Management and Maintenance.
- Balboa Park Central Mesa Precise Plan – Full Version (PDF: 15.1M)
- Table of Contents (PDF)
- Executive Summary (PDF)
- Vision (PDF)
- Introduction (PDF)
- Historic Context (PDF)
- Analysis – Full Version (PDF)
- Land Use (PDF)
- Circulation (PDF)
- Architecture (PDF)
- Landscape (PDF)
- Management (PDF)
- Maintenance (PDF)
- The Precise Plan – Full Version (PDF: 9.3M)
- Goals and Plan Summary (PDF)
- Land Use (PDF)
- Circulation (PDF)
- Architecture (PDF)
- Landscape (PDF)
- Specific Recommendations – Full Version (PDF)
- Security Element (PDF)
- Management (PDF)
- Maintenance (PDF)
- Implementation (PDF)
- Resolution (PDF)

