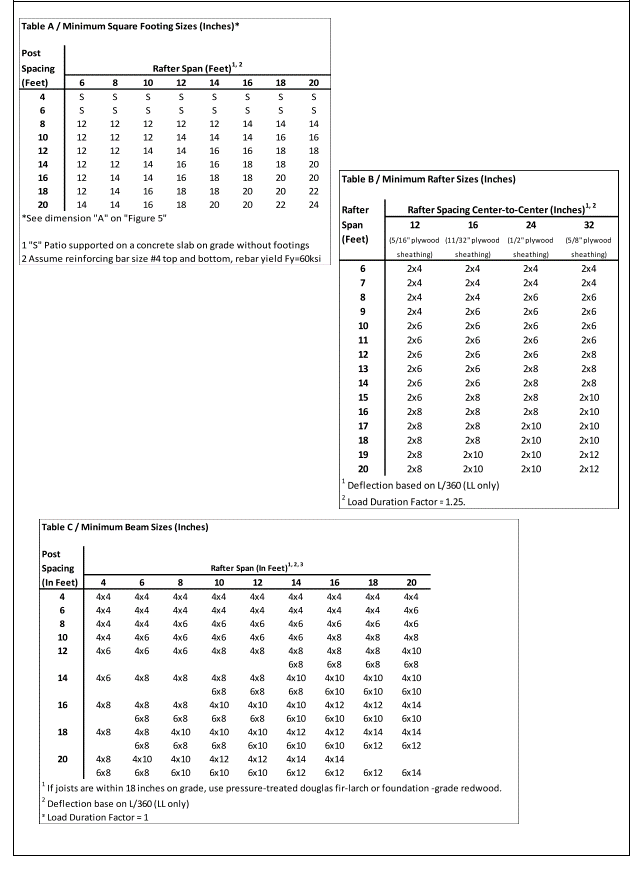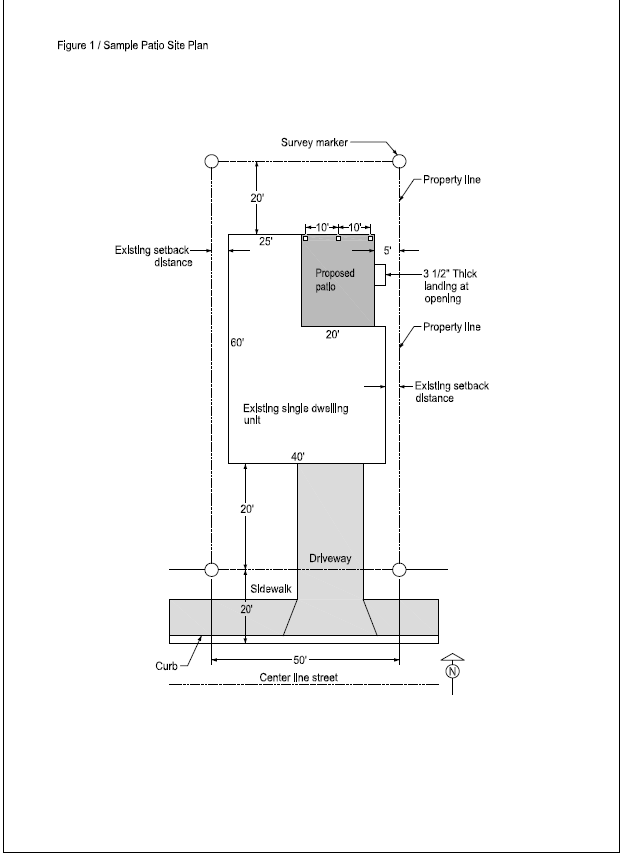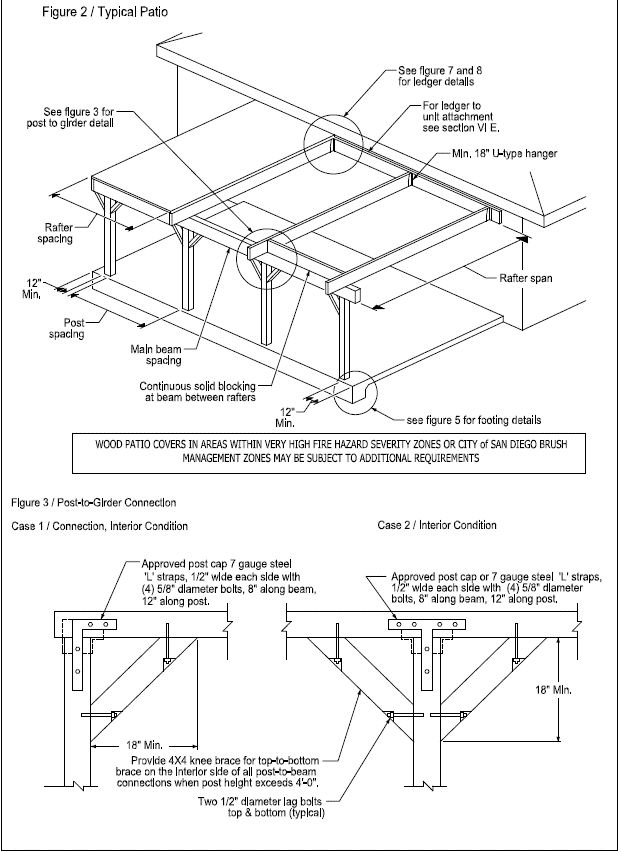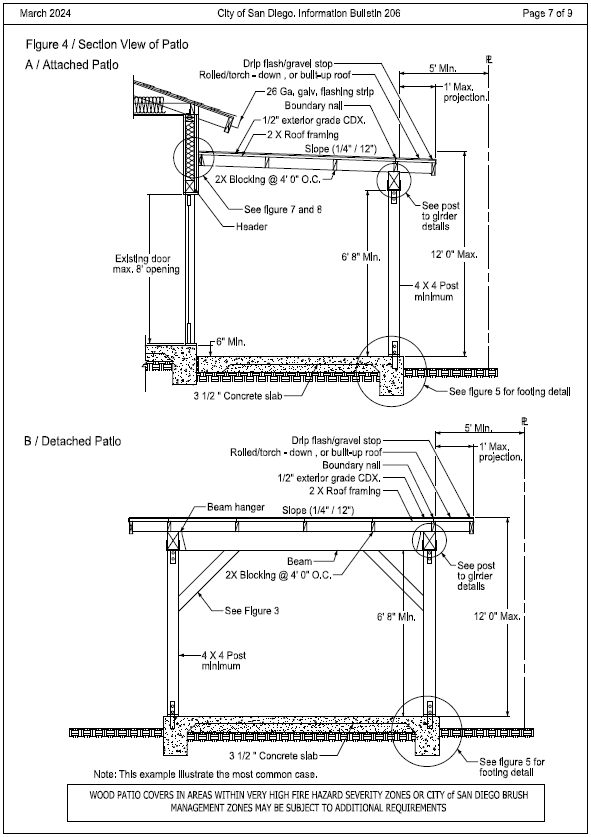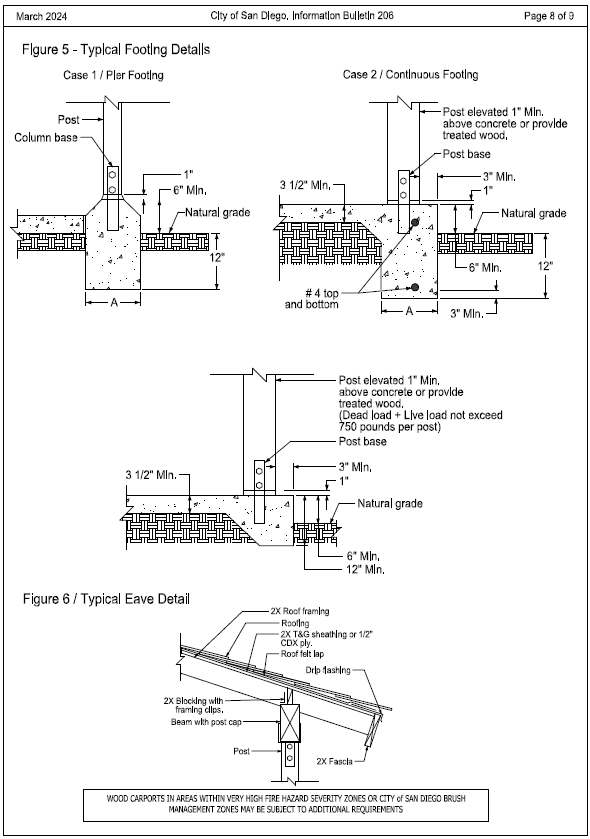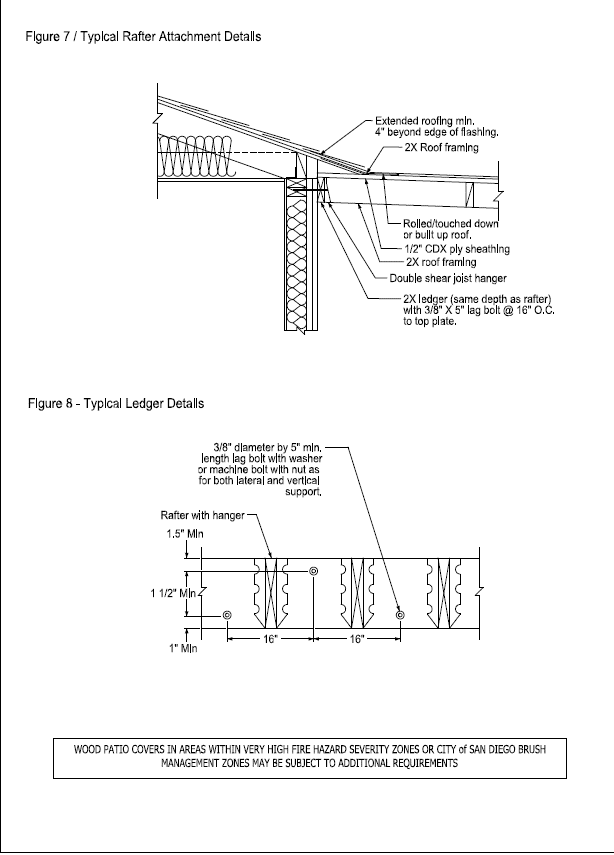Patio Covers
INFORMATION BULLETIN
206
April 2024
This Information Bulletin describes the minimum requirements for obtaining patio cover permits for residential buildings.
I. Scope
Patio covers are defined as the following:
- One story structures not more than 12 feet in height above grade and used only for recreational outdoor living purposes, and are not used as carports, garages, storage rooms or habitable rooms.
- Accessory structures attached detached to dwelling units such as one or two family dwellings or individual dwelling units in multiple dwelling unit buildings.
- Accessory Structure open on two or more sides.
II. When is a Permit Required?
Patio covers that do not exceed 300 square feet of projected roof area may be exempt from a building permit in single family, duplex residential structures. Separate electrical, mechanical, and plumbing permits may still be required. Although patio covers may be exempt from a building permit, a building permit will be required, if any of the following conditions occur:
- The patio cover is located on a site that contains environmentally sensitive lands.
- The patio cover encroaches into any required side yards or established setbacks.
- The property is located in the Coastal Zone or any site regulated by a Planned Residential Development (PRD) permit or Planned Infill Residential Development (PIRD) permit.
- The patio cover is located within the boundaries of an adopted historic district. Properties determined eligible for the California or national register of historic places or properties designated by Historic Resources Board (HRB) as individually significant.
III. Submittal Requirements
Plans must be drawn to scale and must be of sufficient clarity to indicate the location, nature, and extent of the work proposed. Clearly label all existing and proposed construction. Plans must show, in detail that the proposed work will conform to the provisions of the current California Building Code (CBC), California Residential Code (CRC), Zoning Ordinances, and all other relevant laws, ordinances, rules, and regulations.
Plans shall be submitted electronically by selecting “Building Construction” from the online portal, and must include the following:
-
Site Plan
A site plan must be provided. For detailed information regarding how to prepare a typical site plan and vicinity map, refer to Information Bulletin 122.
-
Foundation and Framing Plans
Provide and upload a copy of this information bulletin or (ICC-ES) evaluation report, or IAPMO evaluation report, or an approved plan available from your material supplier used for the patio foundation and framing design.
If plans have to be submitted because of a customized design of the patio, provide and upload a copy of the plan documents. These plans should include roof framing, foundation plan, elevations, cross-sections, connection details, and structural calculations.
-
Floor Plan
For patio covers attached to the existing dwelling, include a floor plan and show the following information:
- Use and dimensions of all rooms adjacent to the patio cover.
- Size and type of all windows and doors from those rooms.
-
Project Contact Form
All projects shall be submitted with a Project Contact Form (DS-345).
IV. Options for Service
Permits may be obtained by Rapid Review (RR) when using this information bulletin, evaluation reports or designed using conventional light frame wood construction. When a customized design is used, plans shall be submitted for review and approval.
V. Project Fees
Plan check and administrative Fees are charged at initial review/submittal. Inspection, and issuance fees are charged at building permit issuance. For more information, refer to Information Bulletin 501.
VI. Construction Specifications
The following are the minimum construction specifications for patio covers.
- The concrete mix for footings must meet a compressive strength of f’c= 2,500 psi minimum.
- Lumber must be Douglas fir larch No. 2 or better. All lumber must be grade-marked. Joists, girders, and posts may be required to be protected against decay and termites.
- Post size is based on the height of the floor above the slab (at the highest point):
-
up to 8 feet high: 4x4 minimum
-
8 to 10 feet high: 6x6 minimum
-
-
The post anchorage and bracing details shown on the following sheets have been approved by the City of San Diego for open patio covers. `
-
Posts must be anchored at the lower end and must be braced at the upper end using any of the details shown in Figure 3. Decorative-type bracing may be substituted if the same resistance to lateral loading is provided.
-
Post anchorage to slabs may be accomplished with a standard approved post base installed per the manufacturer’s installation instructions. The footing must be adequate for the load applied. See Section IX below and Table A. When the load on each supporting post does not exceed 750 pounds, a minimum 3 1/2-inch-thick concrete slab-on-grade may be substituted for the pad footings shown on the typical framing details.
-
-
When it is desired to connect and support one side of the patio cover structure by attaching it directly to the dwelling unit, the rafter spacing and beam sizes may be as shown in Tables B and C. However, the main beam may be replaced on the side attached to the dwelling unit with a ledger the same size as the rafters and fastened to the studs with 3/8” x 5” lag screws spaced at 16” maximum on center. See Figure 7 and 8. Patio rafters may not be solely supported by the existing rafter tails or fascia of the house.
The size of the existing headers at openings adjoining the proposed patio covers may need to be verified based on the configuration of an existing building and the depth of the patio cover.
-
Roofing materials must be a Class A listed roof covering assembly. If nominal one-half-inch-thick roof sheathing is used, the roof may have rafters spaced not more than 24” on center. Patio covers covered with light-transmitting plastics shall comply with Sections 2606 and 2609 of the California Building Code and the manufacturer’s installation instructions. The corrugations must be placed perpendicular to and across the supports. Roof system shall have a minimum slope of 1/4 inch in 12 inches for drainage.
-
Framing hardware and fasteners shall be hot-dipped galvanized or stainless steel if installed in preservative- treated wood.
VII. Additional Regulations
- All portions of the CRC related to fire separation distance, opening protection and parapet requirements may need to be addressed, based on the distance of the patio structure from a real or assumed lot line. Such requirements include limitations on new and existing exterior wall openings of 25% of the wall area, fire protection ratings of supports and walls.
- When existing wall openings are required for light and/or ventilation within the dwelling unit itself and they open into a patio cover, the minimum ceiling height of the patio structure shall be 7’-0” measured from the floor surface to the underside of the rafters. When no required openings exist in the common wall, the minimum required height for the patio cover may be 6’-8”.
VIII. Inspections
For detailed information regarding inspections, refer to Information Bulletin 120.
IX. Tables
Tables A, B, and C make the following assumptions:
- Roof live load is 10 psf.
- Roof dead load is 7 psf.
All lumber is to be Douglas fir-larch No. 2 or better (repetitive member use):
- F b = 900 psi
- F v = 180 psi
- E = 1,600,000 psi
Soil bearing pressure is 1,500 psf maximum.
If the above information differs, values in the tables must be adjusted.
