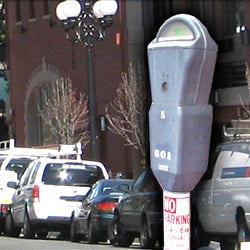Mission Gardens Map 6410
MISSION GARDENS MAP 6410.tif MISSION GARDENS,;;6410 r} Lots 1-4- Permit to Balmac Inc. to erect 1 sin faced, 8 1 x 20', post-mounted, unlighted sign advert "Miss ion Gardens", overall ht of 14' where max 12' hi is perm; sign & sale office on Lot 2 & model homes on Lots 1-4 (amended) to be located closer tnan 200' from an occupied dwelling unit not in the same subd; sign to obs 5' SB where 15' is estab on;Princess View Dr., approx 150' north of Fontaine St., Zone R-1-5, condl ~ ~ 9-.gCJ--n c /0-/-7,:,_> (q,'71--na- 8a.) C-9512 9-30-69 Lot 37- AGREEMENT to Jane KNAP to add bath addition with bar (bath) sink in adjoining recreation room. Bath addition on lower floor of existing single-family dwelling, at 1636 Mission Cliff Drive, Zone R-1-5. Map 2268__________.AGREEMENT #2503______ 10-17-7~___























