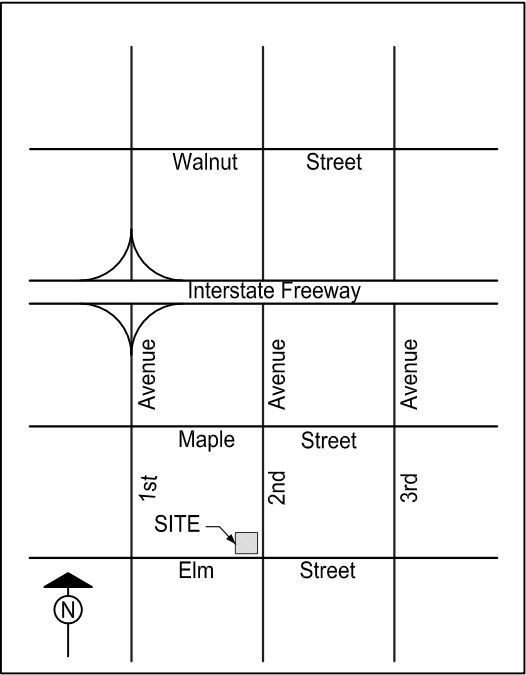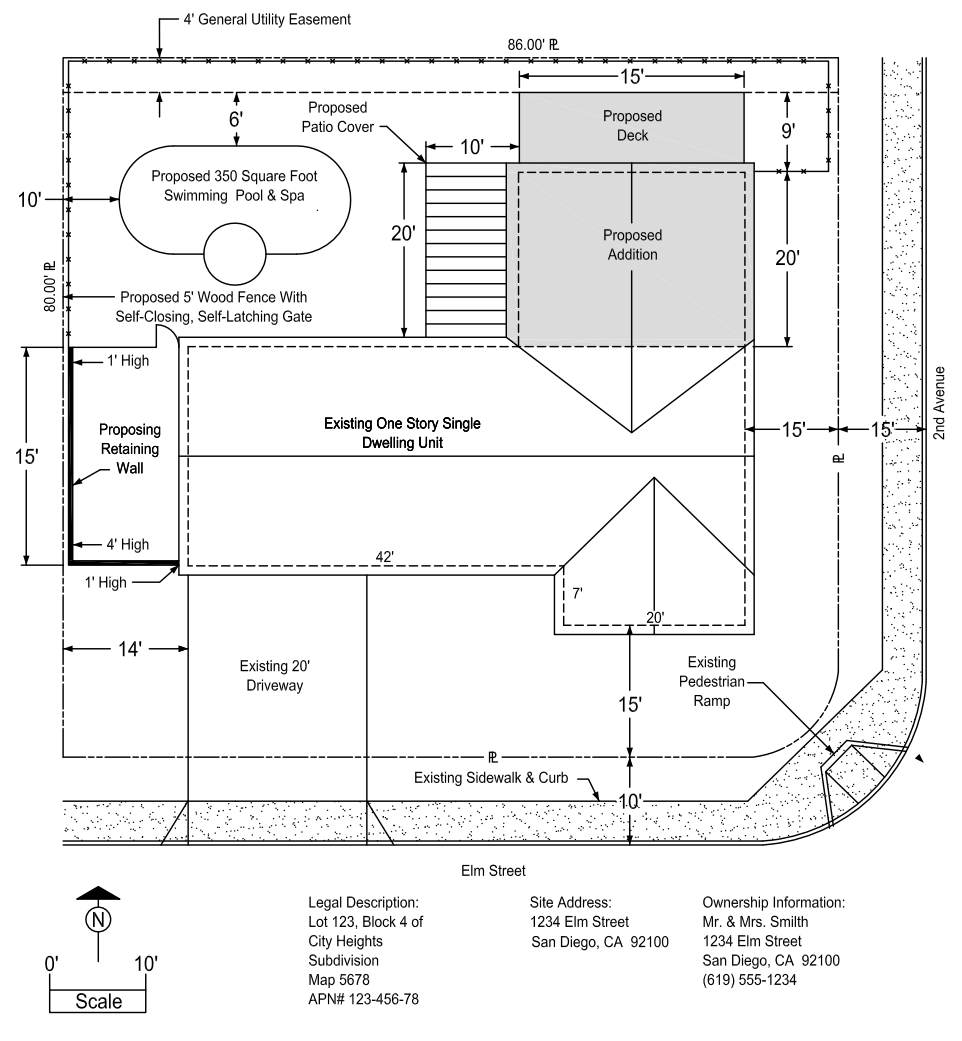Site Plan and Vicinity Map
INFORMATION BULLETIN
122
October 2025
This Information Bulletin describes how to prepare a typical site plan and vicinity map for construction projects. Plans submitted or reviewed for a construction permit may require a site plan. The site plan shall also include a vicinity map.
Site Plan
lines, lot lines, easements, public right-of-ways, buildings, structures located on the parcel of property (existing and new). This plan must be legible and drawn to scale. The site plan and vicinity map must be shown on a sheet not smaller than 11” x 17” in size. For an example of a vicinity map and site plan, see Figures 1 and 2. This illustration shows several different types of additions and miscellaneous structures. Noted below is a list of items to be shown on the site plan:
Plans must be prepared using the City of San Diego - Right of Way Permit-Construction Plan (DS-3179). Available submittal requirements must include the following:
- Scope of Work
A brief statement clearly describing the scope of work being proposed. - Property lines
Site boundaries with dimensions. - Exterior Dimensions
Exterior Dimensions of all existing and proposed buildings, additions and structures, with dimensions to property lines, dimensions between buildings and structures, and dimensions of architectural projections such as bay windows, fireplaces, etc. - Public Right-of-Way Dimensions
Curb to property line distance, or centerline of street to property line distance. Width of alley, if applicable, and type of paving. - Public Improvements
All existing and proposed curb, sidewalk, pedestrian ramps, driveways, etc. - Easements
Dimensions and location of all easements. - Property Owner Information
Name and address and phone number of the property owner. - Site Address
Address of the proposed construction site. - Legal Description
Legal description of the construction site and Assessor’s Parcel Number (APN). - North Arrow
- Drawing Scale
- Brush Management Zones
For detailed information, refer to Brush Management Regulations, Bulletin #1: Brush Management Guide.
Vicinity Map
A vicinity map specifies the location of a proposed project in relation to major streets in the area. It is not required to have this map drawn to scale, but it should be proportional. Show at least two major cross streets and all other roadways leading to the site. A north arrow is also required. See Figure 1 for an example.
Figure 1: Typical Vicinity Map

Records Information
Information regarding a particular lot may be obtained by scheduling a Records Review in-person appointment. These 30-minute appointments take place at the Mission Valley office. Information Bulletin 110 provides more information on obtaining permit records and mapping information.
Site Information
The preparation of a Site Plan showing property lines, easements and fixed works embraced within the practice of Civil Engineering per the California Business and Professions Code, Section 6731 shall be sealed, signed and dated by a person authorized to practice Land Surveying per the California Business and Professions Code Section 8700 et. seq.
Figure 2: Typical Site Plan

Previous Versions of this Information Bulletin
This section contains previous versions of this Information Bulletin by the last day they were effective.

