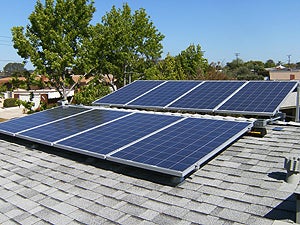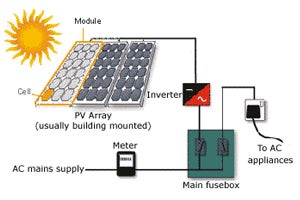Residential Rooftop-Mounted Solar Photovoltaic (PV) Permit
A Residential Rooftop-Mounted Solar PV Permit is required to install a residential rooftop-mounted solar PV system or solar photovoltaic shingles on a residential property. For single-family, duplex, or townhouse roof installations designed per the template in Information Bulletin (IB) 301, the permit will be self-issued with no plan review, provided the following conditions are met:
- The system does not exceed more than 38.4 kW AC maximum output.
- Fire plan review is not required (see IB-301, Section F)
- Structural review is not required (see IB-301, Section II, C, 1).
- There is no work necessitating a Combination Building Permit, such as structural modifications to the roof structure or adding a new structure.
Additional Scope of Work Allowed
Along with the PV installation, the following work may be included:
- A panel upgrade of up to 320 amps.
- An energy storage system of up to 38.4 kWh, with each unit not exceeding 20 kWh.
- An Inverter-integrated electric vehicle (EV) charger.


Plan Your Project
What You Should Know
- Residential Rooftop mounted PV permits are required before installing a solar PV system. Learn more by reviewing Information Bulletin 301 - Solar Photovoltaic Systems.
- All solar PV systems that are proposed on a structure other than a single-family home or duplex require an Electrical Permit with plans.
- All ground-mounted solar PVs located 5 feet above the ground, commercial solar PV with structural or projects requiring building modifications will need to be submitted online for a Building Permit.
- Review the Residential Solar PV Project Plan Template and incorporate all elements outlined within the template into your design.
Fees
Inspection, review and other fees vary based on the project scope. Learn more by reviewing Information Bulletin 301 - Solar Photovoltaic Systems.
Exemptions
No exemptions.
Apply for a Permit
Step 1
Step 2
Read the ![]() requirements for PDF file uploads.
requirements for PDF file uploads.
Step 3
Review the Residential Solar PV Project Plan Template and incorporate all elements outlined within the template into your design. All applicants are required to upload Building Construction Plans and specifications.
NOTE: The documents must be in PDF format. View PDF requirements
Step 4
Step 5
You will be required to upload the completed PDF documents from Step 3.

