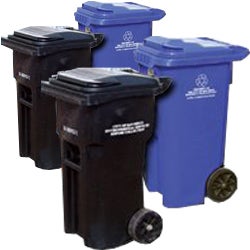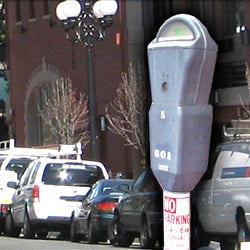Normal Heights Block 61 Map (Resub Of Blocks 39 & 56)
NORMAL HEIGHTS BLOCK 61 MAP (RESUB OF BLOCKS 39 & 56).tif, NORMAL HEIGHTS BLOCK 61 (RESUBDIVISION OF BLOCKS 39 & 56);}.7 " Lot 12- Permit to Mr. & Mrs. Wade M. Browning to constr 2-story, 6-unit apt addn to exist rear bldg which will be converted from duplex to l living unit over 4 garages, making total of 7 dwell uni ts on lot; exist rear bldg obs 10 ',6" rear yd where 15' req; 4639- 33rd St; Zone R-4; Condl. Case No . 4685 2-2-62-----------------------------------------------------------~------------------------------ Lot 13- Permit to Mae House to conv exist garage to 1-bedrm unit which obs 31 411 int sldeyd where 4' req, 4633- 33rd St., Zone R-3A. C-13531 N.H. 4-27-76 Lot 19- Permit to Salvador & Mary L. Garcia to (I) constr a 17'-6" x 19' bedrm & bath addn to an exi~t residence; addn to obs a 7' rear yd where 15' is req; & (2) to prov one parking space obs a 41 front yd where 15' is req (exist bldg also obs a 4' front yd, at 3328 Madison Ave., Zone R-3A. CONDITIONS C-13,781. 8-13-76 Lots 22 & 23- Permit APPROVED by ZA to VISIONS WEST LTD. #8 FELTON STREET PROPERTY, to construct a 3-story, 7-unit condominium bui I ding: (1) to observe 5 1 interior side yard on the north side and a 4 1 interior side yard on the south side on Lot 23, where 7' is required; (2) to observe a 5' interior side yard on the south side and a 4 1 interior side yard on the north side on Lot 22, where 7' is required; (3) to observe 15' rear yard on both lots where 18' is required, at 4622 and 4630 Felton Street, Zone R-3A, Conditbns. C-17040 NH 11-19-80























