Housing Affordability Toolkit
The Housing Affordability Toolkit is a quick reference for anyone interested in developing housing, particularly housing affordable to lower and moderate-income households, in the City of San Diego. The Housing Affordability Toolkit is intended to summarize and organize regulations that make it easier and faster for project applicants to produce quality housing in the City.
The City Planning Department created the Housing Affordability Toolkit to draw attention to the City’s many incentive opportunities and to provide housing production resources in one place. This is not a substitute for the regulations and may not always match the regulations and applicants should always refer to the San Diego Municipal Code.
Anti-Displacement and Accessibility |
|
Affordable Housing Density Bonus Program |
|
Other Affordable Housing Programs |
|
Smaller Scale Housing |
|
Streamlining and Department Resources |
|
Inclusionary Housing
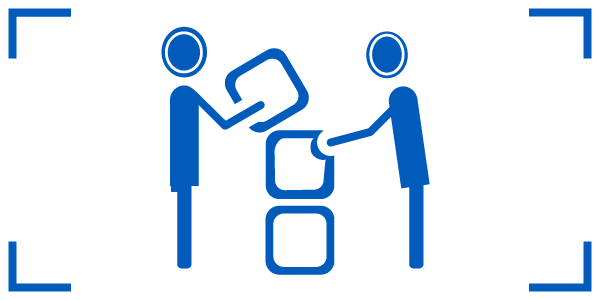
Inclusionary housing establishes a minimum number of deed-restricted affordable homes required to be built by all developments with more than 10 homes outside of Coastal, 5 homes inside of Coastal, and condo conversions of 2 or more units.
Applies to:
- Developments proposing 10+ dwelling units outside Coastal
- Developments proposing 5+ within Coastal
- Condo conversion development of 2+ dwelling units
Requirements:
- A minimum of 10% of the total rental dwelling units must be rented to very low or low-income households
- For-sale residential developments:
- A minimum of 10% of the units must be affordable to median-income households
- 15% of the units must be affordable to moderate-income households
Adoption date: June 3, 2003
Last Update: May 26, 2023
SDMC: Chapter 14, Article 2, Division 13
Information Bulletin 532
Dwelling Unit Replacements
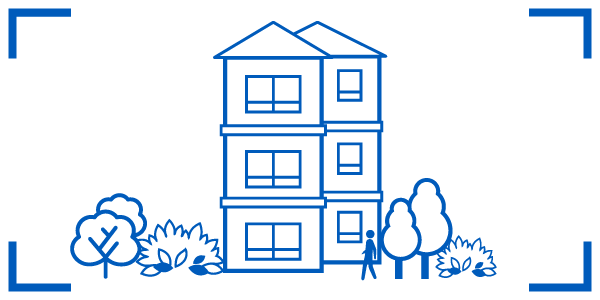
Dwelling unit replacement regulations are intended to preserve existing affordable dwelling units that are occupied by low-income or moderate-income families within the Coastal Overlay Zone by providing replacement housing.
Applies to:
- Developments within the Coastal Overlay Zone
- Exempts the following demolitions or conversions:
- Structures with less than three homes
- 10 or less homes on a premise with more than one residential structure
Requirements:
- Deed-restricted and naturally affordable units/SRO rooms must be replaced on-site
- Replacement units must be made available to folks in the same or lower-income category
- Demolished or converted homes affordable to low- or moderate-income families must be replaced on a one-to-one basis
Adoption date: December 9, 1997 (SDMC Chapter 14, Article 3, Division 8); October 30, 2020 (SDMC Chapter 14, Article 3, Division 12)
Last update: 3/22/2018 (SDMC Chapter 14, Article 3, Division 8); January 27, 2022 (SDMC Chapter 14, Article 3, Division 12)
SDMC: Chapter 14, Article 3, Division 8 & Chapter 14, Article 3, Division 12
Tenant Protections

Tenants have a right to live in their home without fear of displacement if they are abiding by their lease terms. Strengthening tenant protections is a critical step the City can take to address San Diego’s housing and homelessness crises. Reducing evictions, especially “no-fault” evictions, can help reduce the number of residents falling into homelessness, as well as prevent the negative and lifelong impacts from a lease termination.
- Receiving protections on day 1 of their tenancy
- Tenants with no-fault evictions are entitled to up to 3 months of rent relocation assistance
- Protections regarding substantial remodels that can and cannot be used for a no-fault eviction
- Tenants must be noticed when substantial renovations will happen and more options for temporary relocation
- Previous tenants of protected homes have right-of-first refusal
- Tenants of protected DUs can stay in the unit until 6 months before demolition
- Tenants must receive 12 months' notice before demolition
Adoption date: March 30, 2004
Last Update: May 25, 2023
SDMC: Chapter 9, Article 8, Division 7
Housing Accessibility
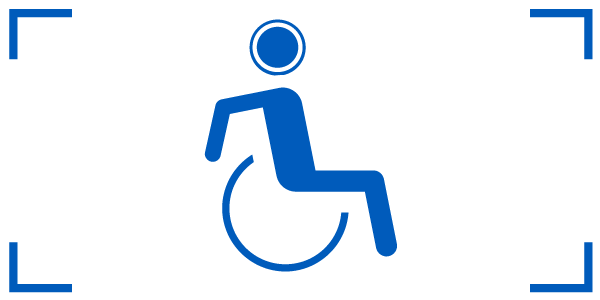
It is important that all San Diegans have housing choices available to meet their individual needs. The population of older adults is growing, and it is imperative to prepare for this demographic shift through housing options that help seniors live closer to services and amenities as they become less mobile. Housing options within village areas should meet a variety of needs and ability levels to decrease reliance on single occupancy vehicles, especially for those with limited mobility.
Examples of Housing Accessibility
There are many accessible features that can be incorporated into new units at little to no additional cost. Increased lighting options, hardware that is easily operated with limited use of hand muscles, and strategically located outlets can all increase in-unit accessibility, making homes safer and more comfortable for residents of all ages and abilities. See below for examples of in-unit accessibility features:
- Raise the outlets - A height between 18 and 24 inches above the floor is ideal.
- Lower the light switches - Switches should ideally be located between 36 and 44 inches above the floor.
- Use paddle style light switches - These switches are easier to operate for those with arthritis or an injury.
- Incorporate lever-style hardware - Door handles and faucets with lever-style hardware are easier to operate than knobs.
- Widen the doorframes - Doorframes should be between 30 and 44 inches wide to allow room for walkers or wheelchairs.
- Incorporate task-lighting over the sink, stove, and other work areas.
- Install showers instead of bathtubs - Showers without a step provide an opportunity for easier access.
Affordable Housing Density Bonus
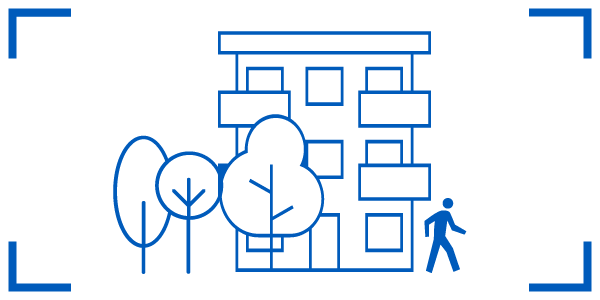
The Affordable Housing Density Bonus allows developers to build additional homes in exchange for deed-restricted affordable homes.
Affordable Housing Density Bonus
- Allows:
- Up to a 75% density bonus
- Up to 5 development initiatives
- Bonuses and incentives scale with the percentage of deed-restricted affordable housing in the development
- Requirements:
- Applies to any development where current zoning allows for 5+ dwelling units
- A portion of the total dwelling units in the development must be reserved for very-low, low, or moderate-income households
- The donation of land, pursuant to the State Density Bonus Law
100% Affordable Housing Density (Total Units)
- Allows:
- Any income deed-restriction
- An unlimited density bonus
- An additional 3 stories of 33 feet in height
- 5 incentives
- Requirements:
- 100% deed-restricted affordable units in the development
- The development must be located within a SDA
Pre-Density Affordable Rental and For Sale Units
- Requirements:
- Must provide one or more of the following:
- 5% for very-low income
- 10% for low income
- 10% for moderate-income
- Must provide one or more of the following:
Adoption date: December 9, 1997
Last Update: March 7, 2023
SDMC: Chapter 14, Article 3, Division 7
Senior Housing Density Bonus
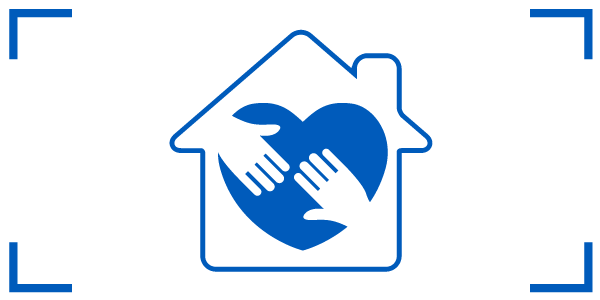
A density bonus is available for developments providing qualifying affordable senior housing that limits residency based on age.
Allows:
- Up to 75% density bonus
- Up to 5 incentives
Requirements:
- 35 units must be deed-restricted for senior citizens
- 55-year deed restrictions
Adoption date: December 9, 1997
Updates/amendments: March 7, 2023
SDMC: Chapter 14, Article 3, Division 7
Foster Youth, Disabled Veterans, and Homelessness Housing Density Bonus

Developments providing qualifying housing for transitional foster youth, disabled veterans, or those experiencing homelessness are eligible for a density bonus in exchange for affordable housing units
Allows:
- Up to 75% density bonus
- Up to 5 incentives
Requirements:
- 10% of the pre-density units must be deed-restricted for transitional foster youth, disabled veterans or homeless persons
- 30-50% of AMI income limit
- 55-year deed restriction
Adoption date: December 9, 1997
Updates/amendments: March 7, 2023
SDMC: Chapter 14, Article 3, Division 7
Student Housing Density Bonus
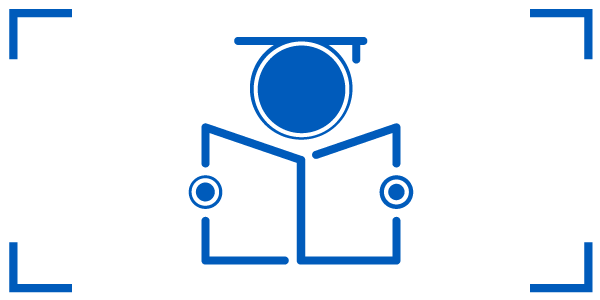
A density bonus is available for developments providing affordable units to lower-income students. Students experiencing homelessness should be prioritized for these units.
Allows:
- Up to 75% density bonus
- Up to 2 incentives
Requirements:
- 20% of the pre-density units must be deed-restricted for lower-income students
- 30-65% of AMI income limit
- 55-year deed restriction
- Master-lease agreement with university
- Affidavit certifying student enrollment
Adoption date: December 9, 1997
Updates/amendments: March 7, 2023
SDMC: Chapter 14, Article 3, Division 7
Information Bulletin 418
Moderate Income Housing Bonus
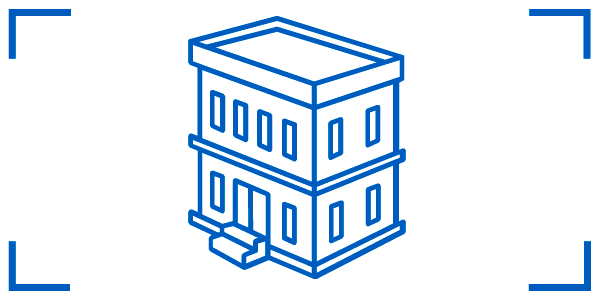
The Moderate Income Housing Bonus is an additional bonus and incentives program that can be provided if the Affordable Homes Density Bonus maximum is reached on a development. The bonus is allowed for pre-density units that are restricted to households earning up to 120% of the AMI.
Allows:
- An additional 25% density bonus
Requirements:
- The maximum density bonus must be reached within the Affordable Homes Density Bonus Program before the Moderate Income Housing Bonus can be used
- An additional 10% of pre-density bonus units must be deed-restricted to units earning up to 120% of AMI
Adoption date: December 9, 1997
Updates/amendments: March 7, 2023
SDMC: Chapter 14, Article 3, Division 7
Micro-Unit Density Bonus
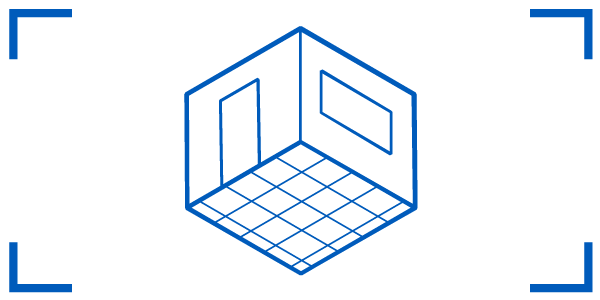
The Micro-Unit Density Bonus provides a bonus to developments providing affordable micro-units within Transit Priority Areas.
Allows:
- Up to a 100% Density Bonus
Requirements:
- Must have at least 5 units
- 5% of the pre-density units must be deed-restricted for very-low income or 10% for either low-income, transitional foster youth, disabled veterans or homeless persons
- Must be located within SDA
- Average unit size must be no more than 600 sq ft
- No units can be greater than 800 sq ft
- 100% of pre- and post-units must be micro-units
Adoption date: December 9, 1997
Updates/amendments: March 7, 2023
SDMC: Chapter 14, Article 3, Division 7
100% Moderate Unlimited Density Bonus

100% Moderate Unlimited Density Bonus.
- Within Transit-Priority Areas (TPAs), the program allows:
- An unlimited Density Bonus
- An additional 3 stories or 33 feet
- 5 incentives
- Outside of TPAs, the program allows:
- An 80% Density Bonus
- 5 additional incentives
- Requirements:
- 100% of the development's units must have deed-restricted affordable units
Adoption date: December 9, 1997
Last Update: March 7, 2023
SDMC: Chapter 14, Article 3, Division 7
Implements California government code 65915
Affordable Housing in all Communities

The Affordable Housing in all Communities program allows for multi-family affordable housing in areas that typically do not otherwise allow for multi-family housing. The program includes developments that will be on public land and private or non-profit owned land.
Privately Owned Program Requirements
Allows:
- Multi-home developments with 100% affordable housing
- Permanent supportive housing
- Transitional housing
- Emergency shelter
Requirements:
- Must be in a non-residential area that does not allow for multi-family use
- Must be in a SDA
- Must be in a High or Highest Resource CTCAC opportunity area
- Must be in a community planning area (CPA) with at less than 5% of homes deed-restricted
- Must not be in a base zone identified as industrial or open space
- Project Dimensions
- Projects use RM 2-5 zoning except for:
- Density
- Floor area ratio
- Lot area & Lot dimensions
- Density by CPA:
- Downtown: unlimited density
- VMT Efficient: 6.5 FAR
- VMT Inefficient: 4.0 FAR
- Projects use RM 2-5 zoning except for:
Adoption date: December 9, 1997
Updates/amendments: March 7, 2023
SDMC: Chapter 14, Article 3, Division 7
Nonprofit Affordable Housing in all Communities

Publicly Owned Land and Non-Profit Program Requirements
Allows:
- Multi-home developments with at least 25% deed-restricted units as affordable
- Permanent supportive housing
- Transitional housing
- Emergency shelter
Requirements:
- A base zone that does not allow for multi-family use
- Must be located within Mobility Zone 1, 2, or 3
- Must not be in an area identified as industrial or open space
Project dimensions
- Projects use RM 2-5 zoning except for:
- Density
- Floor area ratio
- Lot area & lot dimensions
- Density by mobility zone
- MZ 1: unlimited density
- MZ 2: 6.5
- MZ 3: 4.0
Adoption date: December 9, 1997
Updates/amendments: March 7, 2023
SDMC: Chapter 14, Article 3, Division 7
Complete Communities: Housing Solutions

The Complete Communities: Housing Solutions program provides builders with a Floor Area Ratio Bonus in exchange for deed-restricted affordable units
Allows:
- Expedited permitting
- FAR-Based height and density
- Affordable housing incentives & waivers
- Right-sizing the Development Impact Fee (DIF)
General Requirements:
- The location must be in transit-supportive areas
- Development of affordable housing
- Replacement of existing affordable units
- Addition of neighborhood amenities
- Satisfactorily meet the design requirements
Mobility Zones
- MZ 1: Downtown Community Planning Area
- MZ 2: Within the SDA
- MZ 2: Within the SDA
- MZ 4: Greater than 85 percent of the regional average for both resident VMT per capita and employee VMT
FARs
| FAR Tier | Locational Requirements | FAR Max |
|---|---|---|
| 1 | Downtown Community Planning Area - Mobility Zone 1 | Unlimited |
| 2 | In regional or subregional employment area, or within a one-mile radius of any university campus that includes a medical center and is within an SDA and Mobility Zone 3 | 8.0 FAR |
| 3 | In an SDA and Mobility Zone 3 | 6.5 FAR |
| 4 | In an SDA and Mobility Zone 4 | 4.0 FAR
|
Infrastructure Requirements (must implement one of the below:
- Neighborhood Enhancement Fee
- Development includes a public promenade that is a public open space, is publicly accessible, and has pedestrian circulation
Design Requirements:
- Improved pedestrian circulation
- Sidewalk widening & street trees
- Design feedback from the public in Communities of Concern
- There are additional Design Requirements for:
- Developments greater than 95 feet
- Developments adjacent to freeways
- Developments adjacent to single-family
Affordable Housing Requirements
Affordability Requirements:
- Affordable units must be onsite
- Developments are required to be mixed-income
- Affordability Breakdown:
- 40% Very low Income
- 100% low income
- 40% at varying levels
- 15% very low income
- 10% low income
- 15% moderate income
- Development Impact Fees
- DIF waivers for units under 500 sq ft
- DIF waivers for affordable units
Adoption date: December 9, 2020
Updates/amendments: March 7, 2023
SDMC: Chapter 14, Article 3, Division 10
Information Bulletin 411
Complete Communities Now streamlining program
Assembly (AB) 2011

For commercial sites where the zoning allows for offices, retail, or parking, Assembly Bill (AB) 2011 (also known as the High Road Jobs Act of 2022) creates a CEQA-exempt, ministerial approval process for multi-family housing developments that are 100% residential or mixed-use.
Applies to:
- Multi-family housing developments that are 100% residential or mixed-use
- Properties within the Coastal Zone
Requirements:
- Must include an affordability component
- For mixed-use developments, residential units must occupy at least two-thirds of the total square footage
- Must include prevailing wages for construction workers
- Projects over 50 units must meet additional standards, including:
- Apprenticeships
- Health care
- Other administrative requirements
- Projects over 50 units must meet additional standards, including:
* No parking is required for mixed-income projects
For additional information on site criteria, eligibility, and other requirements for both AB 2011 and SB 6, please see the links below.
Senate Bill (SB) 6
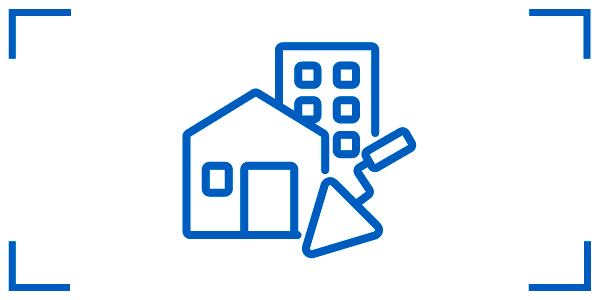
Senate Bill (SB) 6, or the Middle Class Housing Act of 2022, allows for the development of residential or mixed-use projects on commercial properties where office, retail, or parking are permitted uses. The absence of requirements for SB 6 projects, in comparison to AB 2011, allows for market rate housing and/or mixed-use projects to be developed on commercially-zoned properties with the intent of increasing the overall supply of housing.
Applies to:
- Multi-family housing developments that are 100% residential or mixed-use
- Properties within the Coastal Zone
Requirements:
- For mixed-use developments, residential units must occupy at least half of the total square footage
- Must include prevailing wages for construction workers
* Does not include affordability requirements
* Does not create a streamlined ministerial approval process
* Projects are not exempt from CEQA
For additional information on site criteria, eligibility, and other requirements for both AB 2011 and SB 6, please see the links below.
Smaller Scale Housing
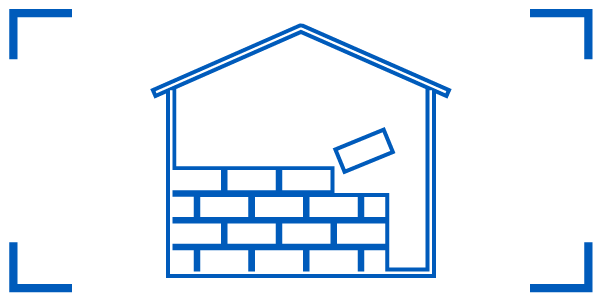
Urban Lot Splits (ULS) and Multiple Dwelling Unit Developments (MDUDs)
Urban Lot Splits and Multiple Dwelling Unit Developments allow for splitting lots and duplexes in single-family areas. These programs are local applications of Senate Bill 9, which implements California GC 66452.6, 65852.21, and 66411.7.
Streamlining and Department Resources
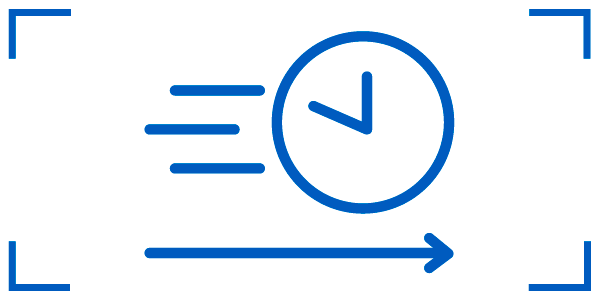
Flexible Regulations
he City regularly updates the San Diego Municipal Code to simplify and streamline the permitting process, ensure compliance with State and Federal regulations, and to eliminate unnecessary barriers to development. These updates help address the City’s changing land use needs and challenges. Below are some regulations that were recently added or amended to reduce costs, streamline approvals, and create greater flexibility for projects to facilitate faster and easier housing production.
Urban Lot Splits (ULS) and Multiple Dwelling Unit Developments (MDUDs)

Urban Lot Splits and Multiple Dwelling Unit Developments allow for splitting lots and duplexes in single-family areas. These programs are local applications of Senate Bill 9, which implements California GC 66452.6, 65852.21, and 66411.7.
Allows:
- A ministerial two-lot parcel map
- Smaller lots (1200 sq ft)
- 1 single-family lot to be split into 2
Requirements:
- The lot to not be previously subdivided
- A minimum lot size of 1200 sq ft
- Requires the property owner to maintain a primary residence on the lot for a minimum of three years
- Non-profits and land trusts are exempt from the primary residence requirement
- Development must comply with the FAR of the base zone
Allows:
- Up to 2 dwelling units on a lot
- Can be utilized with ADUs
- Can be used concurrently with Urban Lot Splits, thusly allowing for four units
Requirements:
- Must be located within an RS, RE, RX, RT, or Planned District that permits only single dwelling units
- Must comply with front yard and street side yard setbacks
- Interior side yard and rear setbacks vary
Adoption date: March 11, 2022
Updates/amendments: March 7, 2023
SDMC: Chapter 14, Article 3, Division 13
Information Bulletin 409
Accessory Dwelling Units (ADU)

The Accessory Dwelling Unit (ADU) Bonus program allows for the development of accessory dwelling units and junior accessory dwelling units that are deed-restricted as affordable to very low-, low- or moderate-income households for 15 years.
- Accessory Dwelling Units (ADUs) are attached or detached from the primary dwelling unit, between 150 sq ft. to 1200 sq ft., provides complete independent living facilities, and is located on a lot with a proposed or existing single or multiple-dwelling units
- Junior Accessory Dwelling Units (JADUs) are attached to the primary dwelling unit, between 150 sq ft. to 500 sq ft, may or may not include independent living facilities, and is permitted in single-family residential zones
Adoption date: December 9, 1997
Last update: March 7, 2023
SDMC: Chapter 14, Article 1, Division 3
Information Bulletin 400
ADU Webpage
ADU Density Bonus Program

Bonus Accessory Dwelling Units
- Within SDA:
- One additional market ADU is allowed for every on-site deed-restricted ADU
- Bonus ADUs are unlimited for projects with qualifying on-site deed-restricted ADUs
- Outside the SDA:
- Maximum of one bonus ADU for with an on-site deed-restricted ADUs
- For Sale Program:
- May be sold or conveyed separately by a qualified non-profit corporation under qualifying criteria
Adoption date: December 9, 1997
Last update: March 7, 2023
SDMC: Chapter 14, Article 1, Division 3
Information Bulletin 400
ADU Webpage
Small Lot Subdivision Program

The Small Lot Subdivision Program is the subdivision of multi-family zoned land for the construction of single-dwelling units as an alternative to traditional single-dwelling unit development.
Allows:
- Site Development Permits for subdivision
- Eliminates minimum lot sizes for subdivisions for single-unit dwellings in multi-dwelling unit zones
Requirements:
- Must be located in a RM 1-1 through RM 3-8
- Dwelling units must have 3 bedrooms
- Applies certain standards to setback, driveway width, height, and open space requirements
Adoption date: December 9, 1997
Last update: September 21, 2022
SDMC: Chapter 14, Article 3, Division 3
Flexible Regulations
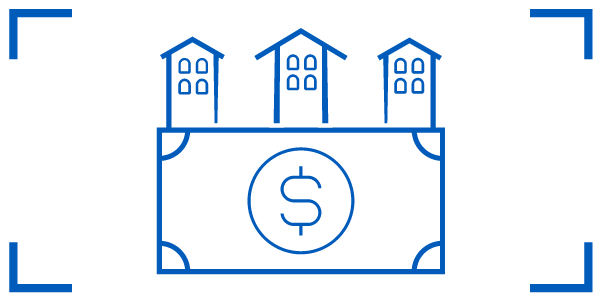
The City regularly updates the San Diego Municipal Code to simplify and streamline the permitting process, ensure compliance with State and Federal regulations, and to eliminate unnecessary barriers to development. These updates help address the City’s changing land use needs and challenges. Below are some regulations that were recently added or amended to reduce costs, streamline approvals, and create greater flexibility for projects to facilitate faster and easier housing production.
Extension of Time of a Development Permit (126.0111)
- May extend the expiration date of an approved development permit one or more times, up to 72 months beyond the initial approval date.
- Development Impact Fees (as defined in California Government Code Section 66000) for applicable development shall be paid prior to requesting a final inspection.
Transit Priority Area Parking Regulations (142.0528)
- Eliminates minimum parking requirements for multifamily housing development within TPAs
- Requires unbundled parking
- Requires transportation amenities that reduce vehicle miles traveled
Shared Parking Requirements (142.0545)
- Two or more different, adjacent land uses may request shared parking
Development on a Premises with a Utilized Development Permit (126.0113)
- Allows a change in development when the proposal complies with the use and development regulations of the applicable base zone or overlay zone
- Creates more opportunities for residential units in traditionally commercial-only zones
- New Citywide zones that promote dense transit-oriented development
- Permits Employee Housing (6 or fewer units) in all zones that permit single-family residential uses
Permanent Supportive Housing (PSH) and Transitional Housing (141.0315 and 141.0313)
- PSH and Transitional Housing are permitted as a limited use in all multifamily residential and commercial zones
- Development Impact Fees are waived
Neighborhood Development Permit for Affordable Housing (126.0404)
- Where otherwise required, an NDP and its findings are waived for affordable housing developments
Homeless Facilities (141.0317)
- Low-Barrier Navigation Centers are permitted by-right as a limited use in mixed-use and commercial zones that allow multi-family development
Departments and Resources
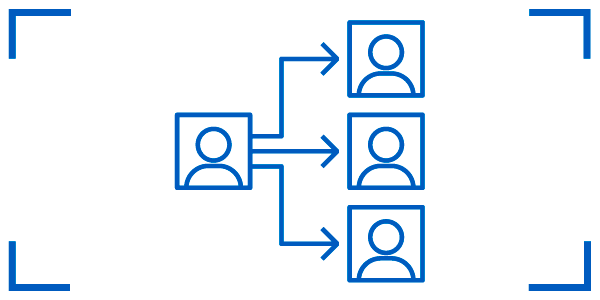
City Departments
- City Planning Department: 619-235-5200
- Development Services Department: 1222 First Ave., MS 301, Third Floor, San Diego, CA 92101 | 619-446-5000
- Economic Development Department: 1200 Third Ave., Suite 1400, San Diego, CA 92101 | 619-236-6700
City Agencies
- San Diego Housing Commission: 1122 Broadway, Suite 300, San Diego, CA 92101 | 619-231-9400
- Civic San Diego: 401 B St., Fourth Floor, San Diego, CA 92101 | 619-235-2200
Expanding Existing Development

Given the highly limited availability of undeveloped land and the General Plan's goal to increase density within developed areas, new infill development will often occur on a property that is already developed and may have an existing utilized development permit.
Examples
- SDMC: Chapter 12, Article 6, Division 1
- Allows new development to occur on a property that has an existing utilized development permit when the proposed development is not included within the scope of the utilized development permit but complies with the use and development regulations of the applicable base zone and/or overlay zone.
- Allows such development to be approved without an amendment to the development permit in accordance with a Process 1 construction permit because the environmental impacts of new development that complies with the regulations of the applicable base zone and/or overlay zone was analyzed and mitigated during the adoption of the comprehensive community plan update and the associated zoning package.
Affordable Housing Requirements and Expedite Program

The City of San Diego provides programs and incentives to increase the supply of affordable housing. Following are code sections, Council Policies, Information Bulletins, applications, links and other information regarding the City's affordable housing requirements.
The Affordable, In-Fill Housing and Sustainable Buildings Expedite Program, Information Bulletin 538
This Information Bulletin provides basic information regarding the Affordable/In- Fill Housing and Sustainable Buildings Expedite Program.
Annual Reports
- 2017 Annual Report: Affordable, In-Fill Housing and Sustainable Buildings Expedite Program
- 2018 Annual Report: Affordable, In-Fill Housing and Sustainable Buildings Expedite Program
Affordable and Sustainable Development, Council Policy 600-27
- This Policy describes expediting the development review process, defines those projects that qualify for expedited permit processing, and prioritizes projects in the event the expedite program's carrying capacity is exceeded.
Affordable Housing Requirements Checklist (DS-530)
- This form is required to be completed and submitted for all new residential development of two or more units, for the purposes of implementing the City's Inclusionary Affordable Housing Requirements.
Affordable, In-Fill Housing and Sustainable Buildings Expedite Program (DS-531)
- This form is required to be completed and submitted by those applicants electing to enter into the Affordable, In-Fill Housing and Sustainable Buildings Expedite Program.
The Inclusionary Housing Ordinance
- Land Development Code Section 142.1301 describes the City of San Diego's affordable housing requirements.
The Inclusionary Housing Ordinance, Information Bulletin 532
- This Information Bulletin provides basic information regarding the Inclusionary Housing Ordinance.
Deviations for Affordable/In-Fill Housing Projects
- Land Development Code Section 143.0920 allows affordable/in-fill housing projects to deviate from the development regulations of the Land Development Code through a Process Two Neighborhood Development Permit.
Timeframe- Standard vs Expedite Processing
- This chart compares standard discretionary and expedited discretionary permit processing goals. The chart reflects how projects processed with expedited discretionary permit processing typically take about half the amount days to process than projects using the standard process.
Other Useful Links

