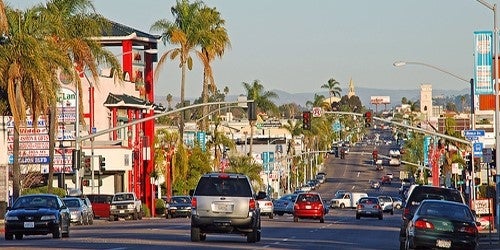Complete Boulevard Planning Study

The Complete Boulevard Planning Study (“the Plan”) focused on an approximately three-quarter mile segment of El Cajon Boulevard between Highland Avenue and 50th Street, encompassing the Little Saigon Cultural and Commercial District. This portion of El Cajon Boulevard is located at the convergence of the Mid-City communities of City Heights and Talmadge. The purpose of this planning effort was to provide mobility and urban design recommendations that ultimately would catalyze meaningful and transformative investments on El Cajon Boulevard to facilitate a beautiful, vibrant and welcoming area for shopping, eating, neighborhood services, and pedestrian activity for residents and visitors.
El Cajon Boulevard is being re-envisioned as a “complete street,” one that is intended to provide safe access for all users including pedestrians, transit riders, bicyclists, and motorists. This Plan identifies complete street and urban design recommendations along the corridor based on existing and future conditions, adjacent planning efforts, and extensive public participation activities.
Project Deliverables
Project Brochure (English)
Project Brochure (Vietnamese)
Project Brochure (Spanish)
Final Report
Appendix A - Existing Conditions Report
Appendix B - Public Involvement ( Appendix A, Appendix B, Appendix C)
Appendix C - Technical Analyses
Appendix A - Synchro Analysis
Appendix B - Sight Distance Evaluation
Appendix C - Auto Turn Evaluation
Appendix D - Alternative Evaluations
Appendix E - Corridor Layout
Appendix F - Landscaping Plans

