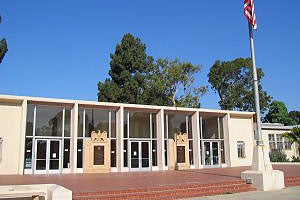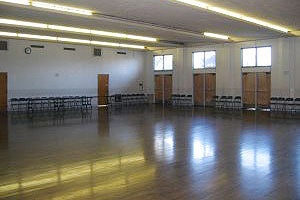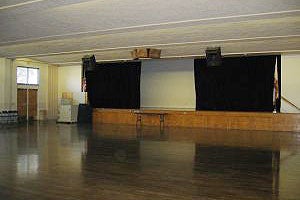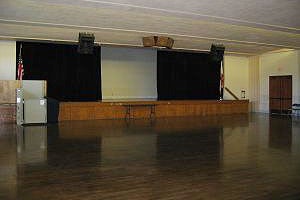War Memorial Building
The War Memorial Building was designed by a group of San Diego's most prominent architects in 1950 to honor those Americans who had participated in overseas conflicts. Rentable space in this building consists of main auditorium of approximately 3,150 square feet of wood dance floor and a stage, plus two smaller classrooms.
Floor plans for the various rooms are available.
Note: Shared-use kitchen, tables (rectangular) and chairs include in rental as well as in-house public address system.
| Maximum Capacity | Auditorium: 200 banquet-style 300 meeting Classrooms: 75 meeting 48 banquet All capacities dependent upon set-up style |
| Available Hours | Facility use hours are 8 a.m. to 10 p.m. |
| Food/Beverages | Food and beverage service may be brought in and kitchen facilities are available. |
| Restrooms | There are restrooms in the building. |
| Fee | Contact the Permit Center at 619-235-1169 for fee information. |





